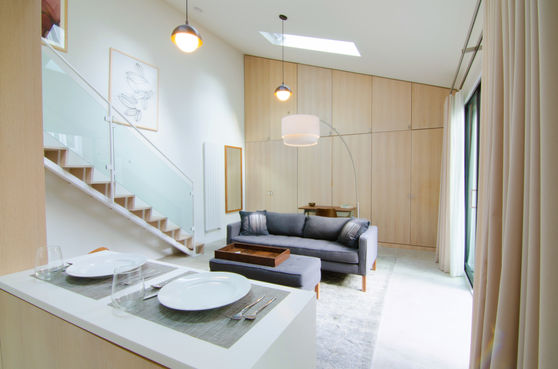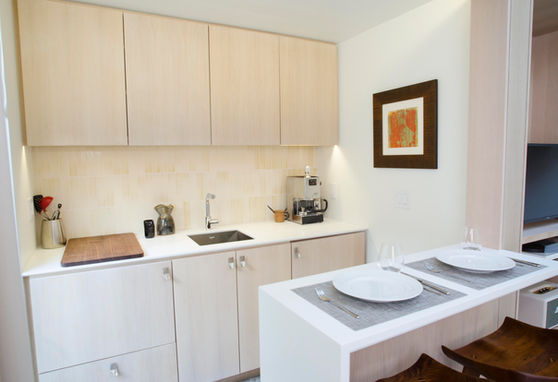MINIMALIST STUDIO
SAN FRANCISCO, CALIFORNIA
OBJECTIVE
Create a light minimal space for out of town guests.

Originally a carriage house, this remodeled 375 square foot space sat at the rear of the client's property. It had floor-to-ceiling custom closets on one side which cleverly disguised a frame for a fold-down Murphy bed. It had a thoughtfully designed kitchenette on the other side. A custom fabricated glass and powder-coated stair led up to a cozy sleeping loft. The entire front of the space was comprised of sliding glass windows.
I was engaged by the client to furnish this as a guest house for visiting family and friends.
I selected furniture that would allow the space to be convertible for a variety of different guests and uses for the space. Pieces were kept to a minimum. The sofa and ottoman slide on casters, and the side tables were small and light.
I softened the glass front with double draperies on a sliding track.
Abstract modern watercolor art further softened the hard architectural lines of the space. I selected soft textiles in shades of blue and gray. Cozy blankets were layered in to provide extra warmth to the Nordic-inspired space. The floor was white concrete, with a thick wool rug custom fit to the space.
Styling and Photography by Ericka James.






