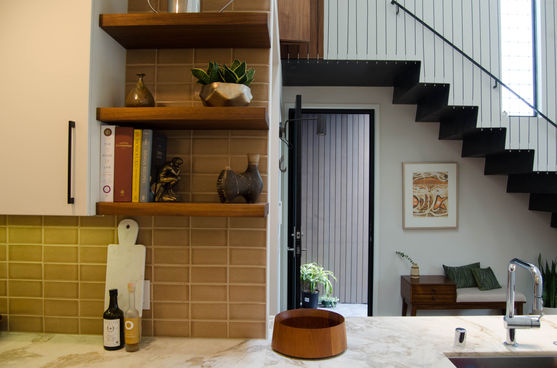MID-CENTURY LOFT
SAN FRANCISCO, CALIFORNIA
OBJECTIVE
Textured natural mid-century inspired space for off-sites and as a second residence.
I was hired to turn this architectural gem of a space into a corporate offsite space and also a secondary residence that was dinner party friendly. This sun-soaked loft featured one bedroom and an upper office space, accessible by a custom hanging staircase with slim cables stretching to the 16 foot ceiling. A compact but efficient kitchen had custom walnut cabinetry, black cherry hardwood floors, and marble waterfall countertops. In the front were floor to ceiling windows that let in immense amounts of southern light.
The furniture mixed the client's love of Mid-Century Modern with complimentary modern pieces, many of them convertible. A prime example of this was two unique dining tables expanded from 18" deep credenzas all the way to 10' long, utilizing a clever track system.
Most of the art is from the mid-century, with a few modern pieces mixed in. Also to inject a healthy dose of natural texture I added many plants in neutral planters everywhere. Finally, vintage pottery pieces and sculptures were sprinkled in along with custom pillows of leather and other welcoming textiles.
Styling and Photography by Ericka James.








